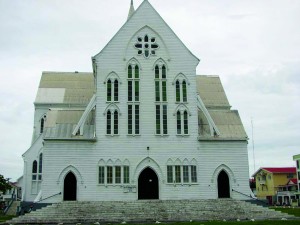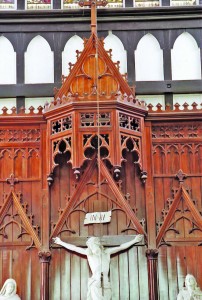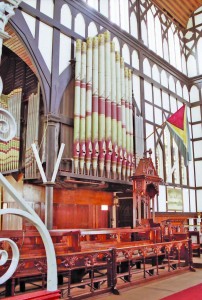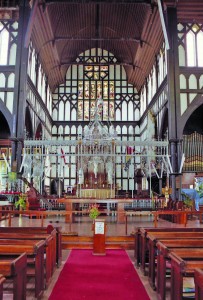Pointed arches, flying buttresses, vaulted ceilings…the interior of the St. George’s Cathedral is as commanding to the senses as is its exterior, sited at the crossroads of major Georgetown streets.
Described as arguably the tallest wooden building in the world, it serves as a magnificent example of architectural heritage.
In 1807, Anglican church services were being carried out in the Court House room, but this room became inadequate for the growing congregation.
Two lots of land were donated: the land where St George’s School now stands. The Chapel was used for worship from 1810, and by June 1, 1811, it was completed.
However several years later, the structure was extended, and plans again began for a new church.
But the new brick structure had to be demolished after it was found to be unsafe due to structural defects, the result of faulty foundations.
A third church was erected in Carmichael Street on the site presently occupied by the Deanery.
However, the need for more space for 1,500 – 1,800 worshippers led to the design of Sir Arthur Blomfield, whose initial design of stone stucco was rejected because of the brick structure experience, and in 1885 he resubmitted the present design constructed with local hardwoods and English oak – though the ideal was to use only local hardwood.
The St. George’s Cathedral was completed and blessed by Bishop Austin on August 24, 1892. The present Cathedral was dedicated on November 8, 1894. (Taken from Guyana Times Sunday Magazine)








Comments are closed.